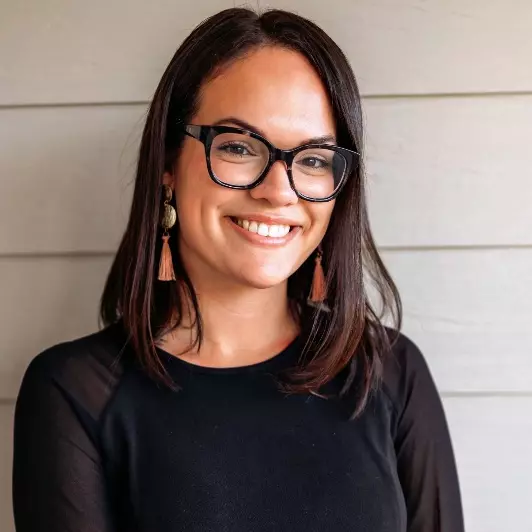$315,000
$315,000
For more information regarding the value of a property, please contact us for a free consultation.
4 Beds
4 Baths
2,270 SqFt
SOLD DATE : 08/27/2025
Key Details
Sold Price $315,000
Property Type Single Family Home
Sub Type Single Family Residence
Listing Status Sold
Purchase Type For Sale
Square Footage 2,270 sqft
Price per Sqft $138
Subdivision Sierra Villas
MLS Listing ID 743762
Sold Date 08/27/25
Style Two Story
Bedrooms 4
Full Baths 3
Half Baths 1
Construction Status Good Condition
HOA Y/N No
Year Built 1987
Lot Size 0.590 Acres
Acres 0.59
Property Sub-Type Single Family Residence
Property Description
Tucked away on a quiet cul-de-sac with .67 acres (not in city limits), this spacious 4BR/3.5ba home offers style, space, and serious flexibility. Updated in 2022 with a new roof, all new flooring, new siding & windows, kitchen appliances, water heater, HVAC's, paint, blinds and more! The main level features: a light and bright atmosphere with windows galore in each room; Living Rm w/Fireplace; Eat-in Kitchen w/island, dining area & and stainless appliances; Dining Room; laundry and 1/2 bath. Upstairs features: Primary BR w/Walk-in Closet, ensuite bathroom w/jetted tub, sep. shower & dual vanities; 2 more bedrooms (see photo for room measurements) and full bath. Basement level: includes a large Rec Room with separate entrance, and a bedroom and bathroom w/shower. This could be perfect as a tenant or in-law suite, or for your family to enjoy!
Step outside to enjoy this large fenced in backyard. The spacious deck is perfect for entertaining. There's also a shed for extra storage and plenty of yard space to play or relax. Bonus: Refrigerator, washer, and dryer are included—just move right in! Close to Fort Liberty, shopping, and dining, this home is full of potential and ready to impress. Don't wait—schedule your tour today!
Location
State NC
County Harnett
Community Gutter(S)
Rooms
Basement Finished
Interior
Interior Features Ceiling Fan(s), Separate/Formal Dining Room, Eat-in Kitchen, Jetted Tub, Kitchen Island, Bath in Primary Bedroom, Separate Shower, Walk-In Closet(s), Walk-In Shower
Heating Electric, Forced Air
Cooling Central Air, Electric
Flooring Luxury Vinyl Plank, Carpet
Fireplaces Number 1
Fireplaces Type Wood Burning
Fireplace No
Appliance Dryer, Dishwasher, Electric Range, Electric Water Heater, FreeStandingElectric Range, Ice Maker, Microwave, Refrigerator, Washer
Laundry Main Level
Exterior
Exterior Feature Deck, Fence, Porch
Parking Features Attached, Garage
Garage Spaces 2.0
Garage Description 2.0
Fence Back Yard
Community Features Gutter(s)
Water Access Desc Public
Porch Deck, Front Porch, Porch
Building
Lot Description Cul-De-Sac, Rolling Slope
Entry Level Two
Sewer County Sewer
Water Public
Architectural Style Two Story
Level or Stories Two
New Construction No
Construction Status Good Condition
Schools
Middle Schools Overhills Middle School
High Schools Overhills Senior High
Others
Tax ID 010514 0040
Ownership More than a year
Security Features Smoke Detector(s)
Acceptable Financing Assumable, Cash, Conventional, FHA, New Loan, USDA Loan, VA Loan
Listing Terms Assumable, Cash, Conventional, FHA, New Loan, USDA Loan, VA Loan
Financing FHA
Special Listing Condition None
Read Less Info
Want to know what your home might be worth? Contact us for a FREE valuation!

Our team is ready to help you sell your home for the highest possible price ASAP
Bought with NORTHGROUP REAL ESTATE
GET MORE INFORMATION







