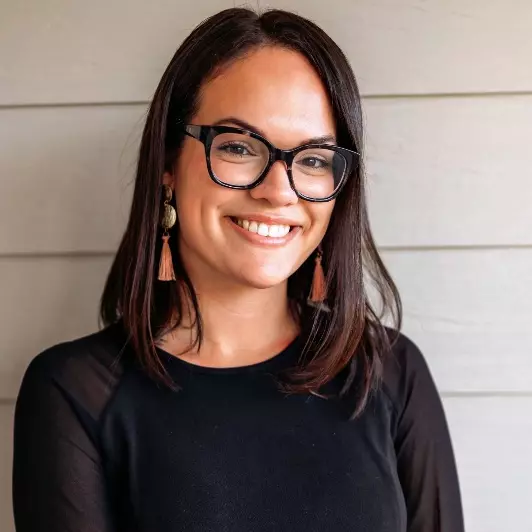$250,000
$265,000
5.7%For more information regarding the value of a property, please contact us for a free consultation.
3 Beds
2 Baths
2,041 SqFt
SOLD DATE : 08/08/2025
Key Details
Sold Price $250,000
Property Type Single Family Home
Sub Type Single Family Residence
Listing Status Sold
Purchase Type For Sale
Square Footage 2,041 sqft
Price per Sqft $122
Subdivision The Lakes
MLS Listing ID 746232
Sold Date 08/08/25
Style Ranch
Bedrooms 3
Full Baths 2
HOA Y/N No
Year Built 1979
Lot Size 0.370 Acres
Acres 0.37
Property Sub-Type Single Family Residence
Property Description
Charming 3-Bedroom Home with Bonus Room & Lake Views! Step through grand double doors into a bright and open foyer that seamlessly flows into the living room and formal dining area, creating an inviting space. The kitchen is both stylish and functional, featuring an eat-in area, an island with extra storage, and easy access to the laundry/mudroom located off garage that leads to bonus room. The primary suite offers a beautifully remodeled bathroom with modern upgrades and a walk-in closet. All downstairs bedrooms are generously sized to accommodate large furniture. Upstairs, the bonus room is a versatile space with its own balcony and large closet, perfect for a home office, media room, or guest retreat. Outside, enjoy all-weather decking on the front porch, a spacious back deck for entertainment, and a yard with serene lake views—ideal for relaxation. Additional feature includes a dedicated camper parking spot out front with a 30V hookup. This home offers great square footage and an amazing layout. Seller is giving $6500 credit towards updates/repairs!
Location
State NC
County Cumberland
Rooms
Basement Crawl Space
Interior
Interior Features Ceiling Fan(s), Cathedral Ceiling(s), Dining Area, Separate/Formal Dining Room, Double Vanity, Entrance Foyer, Eat-in Kitchen, Kitchen Island, Primary Downstairs, Separate Shower, Vaulted Ceiling(s), Walk-In Closet(s)
Heating Heat Pump
Cooling Central Air, Electric
Flooring Laminate, Tile
Fireplaces Number 1
Fireplaces Type Living Room
Fireplace Yes
Appliance Dishwasher, Microwave, Range
Laundry Washer Hookup, Dryer Hookup, Main Level, In Unit
Exterior
Exterior Feature Corner Lot, Deck, Fence, RV Hookup, Storage
Parking Features Attached, Garage
Garage Spaces 1.0
Garage Description 1.0
View Y/N Yes
Water Access Desc Public
View Water
Porch Deck
Building
Lot Description 1/4 to 1/2 Acre Lot
Sewer Public Sewer
Water Public
Architectural Style Ranch
New Construction No
Schools
Middle Schools Westover Middle School
High Schools Westover Senior High
Others
Tax ID 0408-50-4871
Ownership More than a year
Security Features Smoke Detector(s)
Acceptable Financing Cash, New Loan, VA Loan
Listing Terms Cash, New Loan, VA Loan
Financing VA
Special Listing Condition Standard
Read Less Info
Want to know what your home might be worth? Contact us for a FREE valuation!

Our team is ready to help you sell your home for the highest possible price ASAP
Bought with COLDWELL BANKER ADVANTAGE - FAYETTEVILLE
GET MORE INFORMATION







