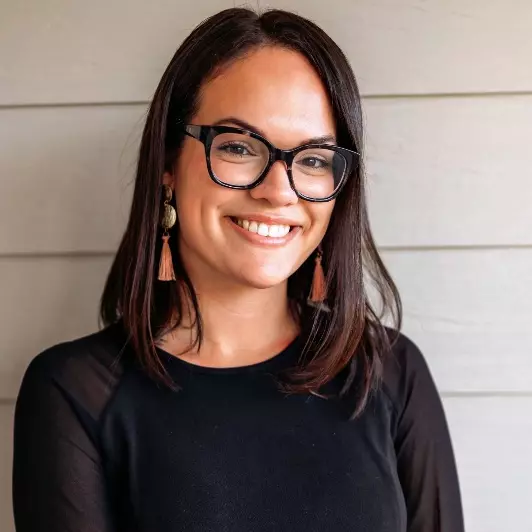$194,900
$194,900
For more information regarding the value of a property, please contact us for a free consultation.
3 Beds
2 Baths
1,368 SqFt
SOLD DATE : 04/03/2025
Key Details
Sold Price $194,900
Property Type Single Family Home
Sub Type Single Family Residence
Listing Status Sold
Purchase Type For Sale
Square Footage 1,368 sqft
Price per Sqft $142
Subdivision Brafford Est
MLS Listing ID 739436
Sold Date 04/03/25
Style One Story
Bedrooms 3
Full Baths 2
HOA Y/N No
Year Built 1995
Lot Size 0.460 Acres
Acres 0.46
Property Sub-Type Single Family Residence
Property Description
Move-in ready and beautifully renovated, this 3-bedroom, 2-bathroom home offers 1,368 sq. ft. of modern living space. Recent upgrades include a new metal roof, HVAC system, deck, rear stairs, and exterior doors. Inside, you'll find fresh paint, new flooring, built-ins, a cozy fireplace, and vaulted ceilings. The renovated kitchen shines with new cabinets, granite countertops, a tile backsplash, and stainless steel appliances. Both bathrooms have been thoughtfully updated with new vanities, mirrors, new primary tub, and more! Situated on a .46-acre corner lot with perimeter fencing for privacy. Don't miss this opportunity—schedule your tour today!
Location
State NC
County Harnett
Rooms
Basement Crawl Space
Interior
Interior Features Breakfast Area, Cathedral Ceiling(s), Double Vanity, Eat-in Kitchen, Granite Counters, Garden Tub/Roman Tub, Other, See Remarks, Separate Shower, Vaulted Ceiling(s)
Heating Heat Pump
Flooring Carpet, Vinyl
Fireplaces Number 1
Fireplaces Type Other
Fireplace No
Appliance Dishwasher, Microwave, Range, Refrigerator
Exterior
Exterior Feature Dock, Fence
Parking Features No Garage
Fence Back Yard
Water Access Desc Public
Building
Lot Description 1/4 to 1/2 Acre Lot, Cleared, Level
Entry Level One
Sewer Septic Tank
Water Public
Architectural Style One Story
Level or Stories One
New Construction No
Schools
Middle Schools Highland Middle School
High Schools Western Harnett High School
Others
Tax ID 9575-15-5972
Ownership More than a year
Acceptable Financing Cash, Conventional, VA Loan
Listing Terms Cash, Conventional, VA Loan
Financing VA
Special Listing Condition Standard
Read Less Info
Want to know what your home might be worth? Contact us for a FREE valuation!

Our team is ready to help you sell your home for the highest possible price ASAP
Bought with COLDWELL BANKER ADVANTAGE #2- HARNETT CO.
GET MORE INFORMATION







