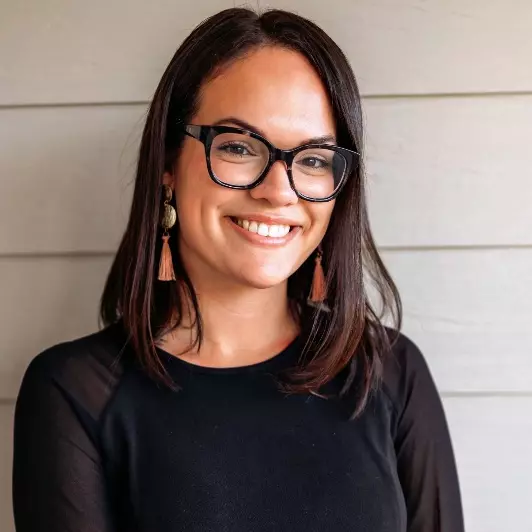$415,000
$415,000
For more information regarding the value of a property, please contact us for a free consultation.
4 Beds
3 Baths
3,378 SqFt
SOLD DATE : 11/07/2025
Key Details
Sold Price $415,000
Property Type Single Family Home
Sub Type Single Family Residence
Listing Status Sold
Purchase Type For Sale
Square Footage 3,378 sqft
Price per Sqft $122
Subdivision Palestine Point
MLS Listing ID 749941
Sold Date 11/07/25
Style Two Story
Bedrooms 4
Full Baths 2
Half Baths 1
HOA Fees $21/ann
HOA Y/N Yes
Year Built 2019
Lot Size 0.540 Acres
Acres 0.54
Property Sub-Type Single Family Residence
Property Description
This beautifully designed Roosevelt floor plan home is situated on a large 1/2-acre lot, offering both space and versatility throughout. The open floor plan features a Formal Dining Room, Office/Flex Space, large living room with fireplace that flows seamlessly into the kitchen complete with a huge island, perfect for entertaining, tons of storage space, pantry and stainless-steel appliances. There is a eat in space with access to the back yard. A drop zone near the garage for functionality. Large half bathroom and bonus room with closet that could be used as a 5th bedroom. Upstairs you will find an oversized primary suite with soaring ceilings, large ensuite bath with huge double vanity, garden tub and separate shower and an amazing 10' X13' closet!! 3 additional bedrooms all with great closet space, large guest bathroom, laundry room with storage and huge media room round out a perfect 2nd floor. Large fenced in yard with covered patio and deck.
Location
State NC
County Cumberland
Rooms
Basement None
Interior
Interior Features Ceiling Fan(s), Den, Separate/Formal Dining Room, Double Vanity, Eat-in Kitchen, Granite Counters, Garden Tub/Roman Tub, Kitchen Island, Open Floorplan, Separate Shower, Tub Shower, Walk-In Closet(s)
Heating Central
Flooring Luxury Vinyl Plank, Vinyl, Carpet
Fireplaces Number 1
Fireplaces Type Gas Log
Fireplace Yes
Appliance Dishwasher, Electric Range, Microwave, Refrigerator
Laundry Upper Level
Exterior
Exterior Feature Deck, Fence
Parking Features Attached, Garage
Garage Spaces 2.0
Garage Description 2.0
Fence Yard Fenced
Water Access Desc Public
Porch Covered, Deck, Porch
Building
Lot Description Cleared
Entry Level Two
Sewer Septic Tank
Water Public
Architectural Style Two Story
Level or Stories Two
New Construction No
Schools
Elementary Schools Long Hill Elementary (2-5)
Middle Schools Pine Forest Middle School
High Schools Pine Forest Senior High
Others
HOA Name South Eastern Home Owners Association
Tax ID 0543-73-5483.000
Ownership More than a year
Security Features Smoke Detector(s)
Acceptable Financing Cash, Conventional, FHA, New Loan, USDA Loan, VA Loan
Listing Terms Cash, Conventional, FHA, New Loan, USDA Loan, VA Loan
Financing Conventional
Special Listing Condition Standard
Read Less Info
Want to know what your home might be worth? Contact us for a FREE valuation!

Our team is ready to help you sell your home for the highest possible price ASAP
Bought with COLDWELL BANKER ADVANTAGE - FAYETTEVILLE
GET MORE INFORMATION







