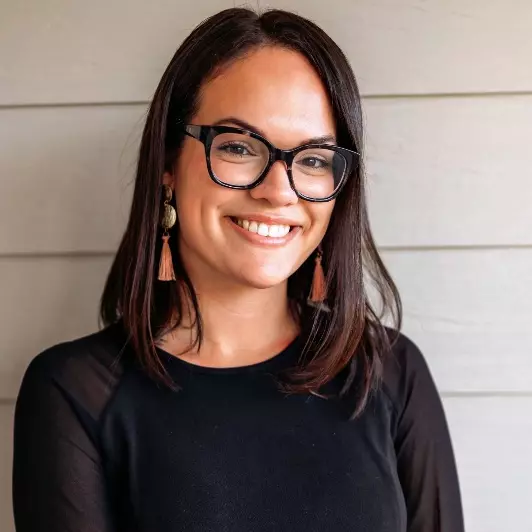$210,000
$199,900
5.1%For more information regarding the value of a property, please contact us for a free consultation.
3 Beds
2 Baths
1,185 SqFt
SOLD DATE : 11/07/2025
Key Details
Sold Price $210,000
Property Type Single Family Home
Sub Type Single Family Residence
Listing Status Sold
Purchase Type For Sale
Square Footage 1,185 sqft
Price per Sqft $177
Subdivision Arran Lakes
MLS Listing ID 751531
Sold Date 11/07/25
Style Ranch
Bedrooms 3
Full Baths 2
Construction Status Good Condition
HOA Y/N No
Year Built 1992
Lot Size 0.270 Acres
Acres 0.27
Property Sub-Type Single Family Residence
Property Description
Welcome to this beautifully renovated 3-bedroom, 2-bath home, fully updated with modern touches and quality upgrades throughout! Enjoy brand-new flooring, stylish light fixtures, new stainless steel appliances, and new kitchen cabinets with sleek quartz countertops. The home also features a new HVAC unit and water heater (2025), fresh interior and exterior paint, and a crawlspace with a new french drain, vapor barrier, and subfloor insulation for added peace of mind. Both bathrooms have been tastefully updated, and a brand-new deck overlooks the spacious, fenced backyard — perfect for relaxing or entertaining. Conveniently located near shops, restaurants, and Fort Bragg, this move-in-ready home offers comfort, modern design, and a prime location. Book your showing before it's gone!
Location
State NC
County Cumberland
Rooms
Basement Crawl Space
Interior
Interior Features Ceiling Fan(s), Entrance Foyer, Eat-in Kitchen, Kitchen/Dining Combo, Primary Downstairs, Living/Dining Room, Bath in Primary Bedroom, Open Concept, Quartz Counters, Tub Shower, Walk-In Closet(s)
Heating Heat Pump
Cooling Central Air
Flooring Ceramic Tile, Laminate, Vinyl
Fireplaces Number 1
Fireplaces Type Factory Built
Fireplace No
Appliance Dishwasher, Disposal, Range, Refrigerator
Laundry Washer Hookup, Dryer Hookup, Main Level
Exterior
Exterior Feature Deck, Fully Fenced, Fence, Private Yard
Parking Features Attached, Garage
Garage Spaces 1.0
Garage Description 1.0
Fence Full, Privacy
Water Access Desc Public
Porch Deck
Building
Lot Description 1/4 to 1/2 Acre Lot, Cleared
Sewer Public Sewer
Water Public
Architectural Style Ranch
New Construction No
Construction Status Good Condition
Schools
Elementary Schools Brentwood Elementary
Middle Schools Lewis Chapel Middle School
High Schools Seventy-First Senior High
Others
Tax ID 0406760986
Ownership Less than a year
Acceptable Financing Cash, Conventional, New Loan, VA Loan
Listing Terms Cash, Conventional, New Loan, VA Loan
Financing VA
Read Less Info
Want to know what your home might be worth? Contact us for a FREE valuation!

Our team is ready to help you sell your home for the highest possible price ASAP
Bought with DARLING HOMES NC
GET MORE INFORMATION







