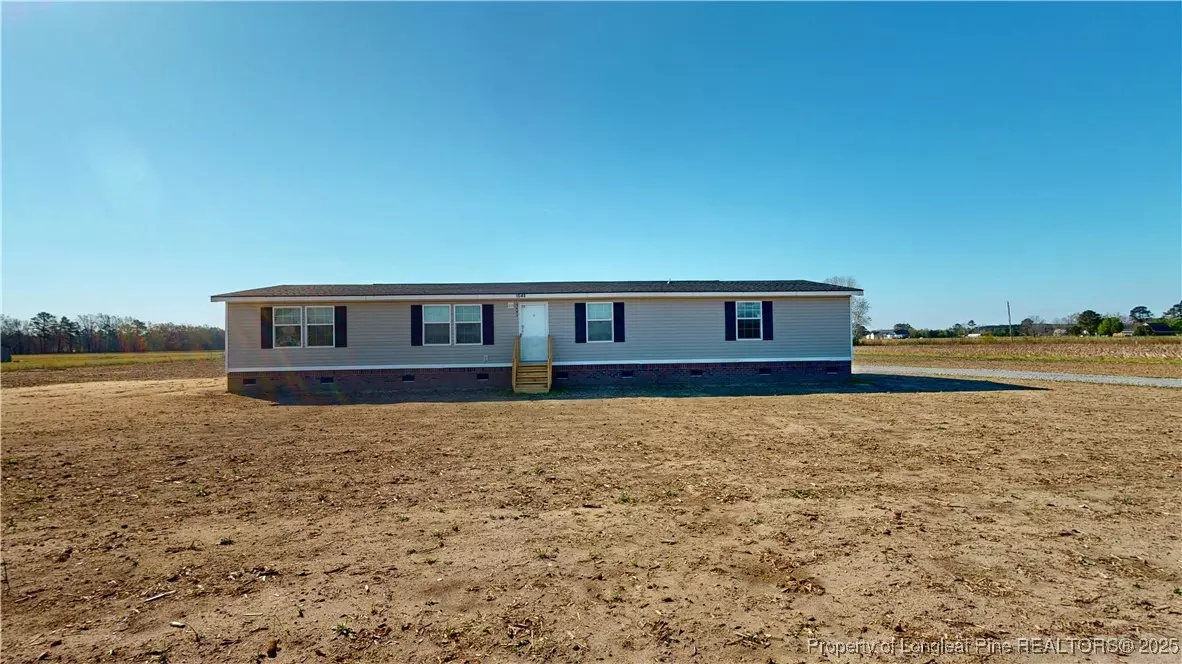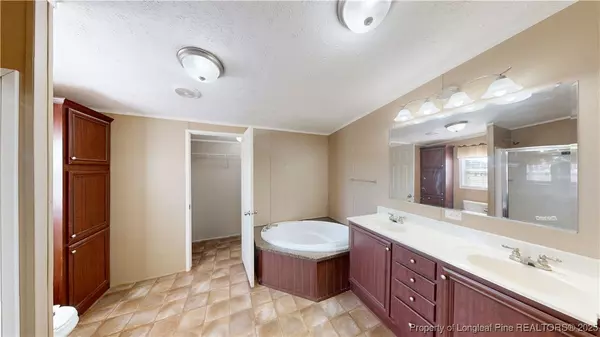$187,000
$200,000
6.5%For more information regarding the value of a property, please contact us for a free consultation.
4 Beds
2 Baths
1,898 SqFt
SOLD DATE : 10/31/2025
Key Details
Sold Price $187,000
Property Type Manufactured Home
Sub Type Manufactured Home
Listing Status Sold
Purchase Type For Sale
Square Footage 1,898 sqft
Price per Sqft $98
MLS Listing ID 740984
Sold Date 10/31/25
Style Manufactured Home
Bedrooms 4
Full Baths 2
HOA Y/N No
Year Built 2013
Lot Size 1.420 Acres
Acres 1.42
Property Sub-Type Manufactured Home
Property Description
Fantastic opportunity in Pembroke! This beautifully updated 4-bedroom home sits on nearly 1.5 acres, offering plenty of space and privacy. Inside, you'll find fresh new carpet and paint, along with modern fixtures that add a stylish touch. The open-concept kitchen is a true showstopper, featuring a spacious island perfect for cooking, entertaining, and making memories. The secondary living room area allows for different activities for the family and friends. The primary suite is a relaxing retreat, boasting a garden tub, separate shower, double vanities, and a spacious walk-in closet. Two of the additional three bedrooms also feature generously sized closets, providing ample storage. Plus, a recently updated roof adds peace of mind. Don't miss your chance to own this incredible home—schedule your showing today!
Location
State NC
County Robeson
Rooms
Basement Crawl Space
Interior
Interior Features Breakfast Bar, Bathtub, Double Vanity, Eat-in Kitchen, Separate/Formal Living Room, Garden Tub/Roman Tub, Kitchen Island, Kitchen/Dining Combo, Bath in Primary Bedroom, Walk-In Closet(s), Window Treatments
Heating Heat Pump
Cooling Central Air, Electric
Flooring Carpet, Laminate
Fireplaces Type None
Fireplace No
Window Features Blinds
Appliance Dishwasher, Free-Standing Electric Range, Free-Standing Refrigerator, Tankless Water Heater
Laundry Washer Hookup, Dryer Hookup
Exterior
Exterior Feature None
Parking Features No Garage
Water Access Desc Public
Building
Lot Description 1-2 Acres, Cleared, Level
Sewer Septic Tank
Water Public
Architectural Style Manufactured Home
New Construction No
Schools
Middle Schools Prospect Middle School
High Schools Purnell Swett High School
Others
Tax ID 15080100506
Ownership Less than a year
Security Features Smoke Detector(s)
Acceptable Financing Cash
Listing Terms Cash
Financing VA
Special Listing Condition Standard
Read Less Info
Want to know what your home might be worth? Contact us for a FREE valuation!

Our team is ready to help you sell your home for the highest possible price ASAP
Bought with POWERHOUSE REALTY GROUP, LLC
GET MORE INFORMATION







