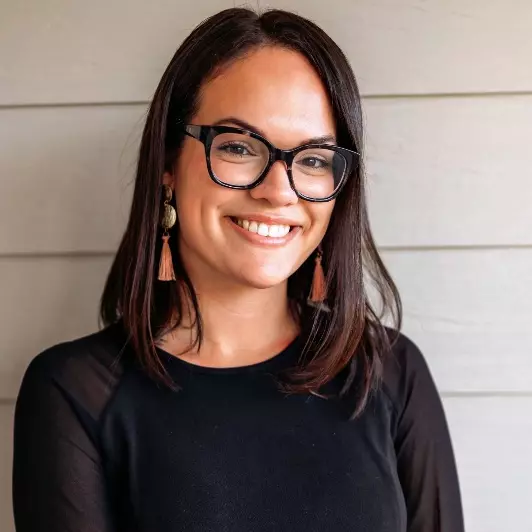$279,706
$279,706
For more information regarding the value of a property, please contact us for a free consultation.
3 Beds
2 Baths
1,618 SqFt
SOLD DATE : 10/30/2025
Key Details
Sold Price $279,706
Property Type Single Family Home
Sub Type Single Family Residence
Listing Status Sold
Purchase Type For Sale
Square Footage 1,618 sqft
Price per Sqft $172
Subdivision Ila'S Way
MLS Listing ID 748038
Sold Date 10/30/25
Style One Story
Bedrooms 3
Full Baths 2
Construction Status New Construction
HOA Fees $19/ann
HOA Y/N Yes
Year Built 2025
Lot Size 0.590 Acres
Acres 0.59
Property Sub-Type Single Family Residence
Property Description
Ask about buyer incentives! Welcome to your dream home in the heart of Dunn! The Bedford Plan offers 1618 square feet of modern living space with thoughtful design throughout. Highlights Include: 3 Spacious bedrooms, 2 full baths, Double car garage. Enjoy the comfort of open-concept living, a stylish kitchen perfect for entertaining, and a peaceful primary suite designed for relaxation.
Location
State NC
County Harnett
Rooms
Basement None
Interior
Interior Features Double Vanity, Entrance Foyer, Eat-in Kitchen, Granite Counters, Kitchen/Dining Combo, Primary Downstairs, Open Floorplan, Water Closet(s), Walk-In Closet(s), Walk-In Shower
Heating Central, Electric
Flooring Vinyl, Carpet
Fireplaces Type None
Fireplace No
Appliance Dishwasher, Electric Oven, Microwave
Laundry Main Level
Exterior
Parking Features Attached, Garage
Garage Spaces 2.0
Garage Description 2.0
Water Access Desc Public
Building
Entry Level One
Sewer Septic Tank
Water Public
Architectural Style One Story
Level or Stories One
New Construction Yes
Construction Status New Construction
Schools
Middle Schools Coats-Erwin Middle School
High Schools Triton High School
Others
HOA Name PAMS
Tax ID 1508-51-1383.000
Ownership Less than a year
Acceptable Financing New Loan
Listing Terms New Loan
Financing Cash
Special Listing Condition Standard
Read Less Info
Want to know what your home might be worth? Contact us for a FREE valuation!

Our team is ready to help you sell your home for the highest possible price ASAP
Bought with RE/MAX SIGNATURE REALTY
GET MORE INFORMATION







