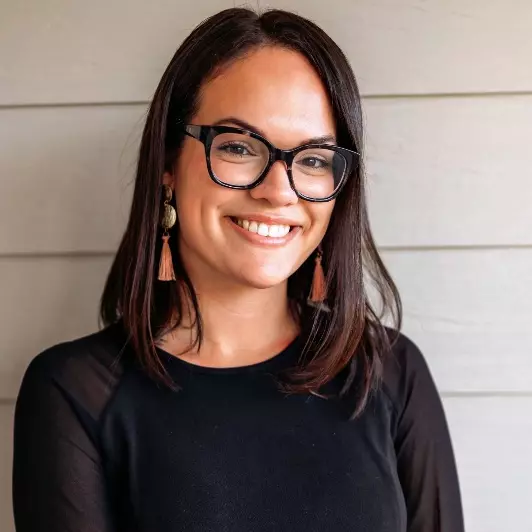$395,000
$419,900
5.9%For more information regarding the value of a property, please contact us for a free consultation.
4 Beds
3 Baths
2,179 SqFt
SOLD DATE : 10/10/2025
Key Details
Sold Price $395,000
Property Type Single Family Home
Sub Type Single Family Residence
Listing Status Sold
Purchase Type For Sale
Square Footage 2,179 sqft
Price per Sqft $181
Subdivision Summerlin
MLS Listing ID 748423
Sold Date 10/10/25
Style Two Story
Bedrooms 4
Full Baths 2
Half Baths 1
HOA Y/N No
Year Built 2018
Lot Size 2.000 Acres
Acres 2.0
Property Sub-Type Single Family Residence
Property Description
Discover this stunning 4-bedroom, 2.5-bath home nestled on a quiet cul-de-sac lot with an almost 2 acre lot in the peaceful Summerlin subdivision. Perfectly positioned between Fayetteville and Sanford, and an easy drive to Fort Bragg, this property offers convenience and privacy. Step inside to find an open-concept layout with upgraded trim in the formal dining room, laminate wood flooring throughout the main living areas, and a spacious family room featuring a beautiful gas fireplace with tile surround. The gourmet kitchen is a showstopper, boasting white and gray shaker cabinets, quartz countertops, a stylish tile backsplash, range hood, and a built-in wine cooler in the island. Upstairs, you will find the spacious primary suite, three additional bedrooms, additional full bathroom, and laundry for convenience. Outside, you'll fall in love with the recently added multi-tiered deck, fenced rear yard, raised garden beds, fire pit, storage shed, and endless space to play, entertain, or relax. Enjoy easy access to shopping, dining, the Triangle, and Fort Bragg. This home truly has it all — schedule your showing today!
Location
State NC
County Harnett
Rooms
Basement None
Interior
Interior Features Separate/Formal Dining Room, Eat-in Kitchen, Kitchen Island
Heating Heat Pump
Flooring Carpet, Luxury Vinyl Plank, Tile
Fireplaces Number 1
Fireplaces Type Gas, Vented
Fireplace Yes
Appliance Microwave, Range, Refrigerator
Laundry Upper Level
Exterior
Exterior Feature Deck, Fence
Parking Features Attached, Garage
Garage Spaces 2.0
Garage Description 2.0
Fence Back Yard, Yard Fenced
Water Access Desc Public
Porch Deck
Building
Lot Description 2-3 Acres, Cleared, Wooded
Entry Level Two
Sewer Septic Tank
Water Public
Architectural Style Two Story
Level or Stories Two
New Construction No
Schools
Middle Schools Highland Middle School
High Schools Star Academy
Others
Tax ID 9567-96-6666
Ownership More than a year
Acceptable Financing Cash, Conventional, FHA, New Loan, USDA Loan, VA Loan
Listing Terms Cash, Conventional, FHA, New Loan, USDA Loan, VA Loan
Financing VA
Special Listing Condition Standard
Read Less Info
Want to know what your home might be worth? Contact us for a FREE valuation!

Our team is ready to help you sell your home for the highest possible price ASAP
Bought with EXP REALTY LLC
GET MORE INFORMATION







