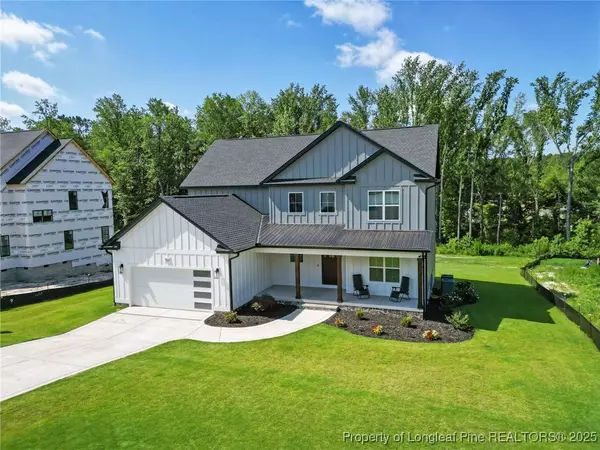$515,000
$515,000
For more information regarding the value of a property, please contact us for a free consultation.
4 Beds
4 Baths
2,797 SqFt
SOLD DATE : 10/08/2025
Key Details
Sold Price $515,000
Property Type Single Family Home
Sub Type Single Family Residence
Listing Status Sold
Purchase Type For Sale
Square Footage 2,797 sqft
Price per Sqft $184
Subdivision Belmont
MLS Listing ID 746537
Sold Date 10/08/25
Style Two Story
Bedrooms 4
Full Baths 3
Half Baths 1
Construction Status New Construction
HOA Fees $70/mo
HOA Y/N Yes
Year Built 2023
Property Sub-Type Single Family Residence
Property Description
Move-in ready and priced under market value this one is a steal of a deal. Now Offered at $515,000 – Motivated Sellers Offering Closing Costs with Accepted Offer!
Welcome to a stunning 4-bedroom, 3.5-bath home that blends refined design with everyday comfort — all in a prime location close to shopping, dining, and top local attractions.
Step into a dramatic two-story foyer that opens to a bright, sun-filled living room with soaring cathedral ceilings. A main-level guest en-suite provides an ideal retreat for visitors or multigenerational living.
The chef-inspired kitchen is a true showstopper, featuring double ovens, a farmhouse apron sink, sleek quartz countertops, and an oversized island perfect for hosting and gathering. Wide-plank LVP flooring and custom solid oak staircases add warmth and durability throughout the home.
Upstairs, the luxurious owner's suite is a haven of peace, complete with a private walk-out balcony and a spa-style bath with a freestanding soaking tub and oversized glass-enclosed shower.
This home offers exceptional value in a sought-after area — just minutes from major commuting routes, shopping centers, and lifestyle conveniences. Don't miss this opportunity to own a modern masterpiece with motivated sellers ready to help make your move easier. All inquires to Laura Acevedo [email protected] 571.480.3345
Schedule your private tour today!
Location
State NC
County Cumberland
Community Gutter(S), Street Lights
Rooms
Basement Crawl Space
Interior
Interior Features Bathtub, Ceiling Fan(s), Double Vanity, Entrance Foyer, Eat-in Kitchen, In-Law Floorplan, Kitchen Exhaust Fan, Kitchen Island, Kitchen/Dining Combo, Open Concept, Other, See Remarks, Walk-In Closet(s), Walk-In Shower
Heating Heat Pump, Zoned
Cooling Central Air
Flooring Luxury Vinyl Plank, Tile, Wood
Fireplaces Number 1
Fireplaces Type Gas
Fireplace Yes
Appliance Double Oven, Dishwasher, Microwave
Laundry Upper Level
Exterior
Exterior Feature Balcony, Deck, Playground
Parking Features Attached, Garage
Garage Spaces 2.0
Garage Description 2.0
Community Features Gutter(s), Street Lights
Water Access Desc Public
Porch Balcony, Covered, Deck
Building
Lot Description Cleared, Dead End, Level
Entry Level Two
Sewer Septic Tank
Water Public
Architectural Style Two Story
Level or Stories Two
New Construction No
Construction Status New Construction
Schools
Elementary Schools Long Hill Elementary (2-5)
Middle Schools Pine Forest Middle School
High Schools Pine Forest Senior High
Others
HOA Name Belmont Estates At Ennis Pond
Tax ID PL001470011
Ownership More than a year
Acceptable Financing Cash, Conventional, FHA, New Loan, USDA Loan
Listing Terms Cash, Conventional, FHA, New Loan, USDA Loan
Financing VA
Special Listing Condition None
Read Less Info
Want to know what your home might be worth? Contact us for a FREE valuation!

Our team is ready to help you sell your home for the highest possible price ASAP
Bought with Coldwell Banker HPW
GET MORE INFORMATION







