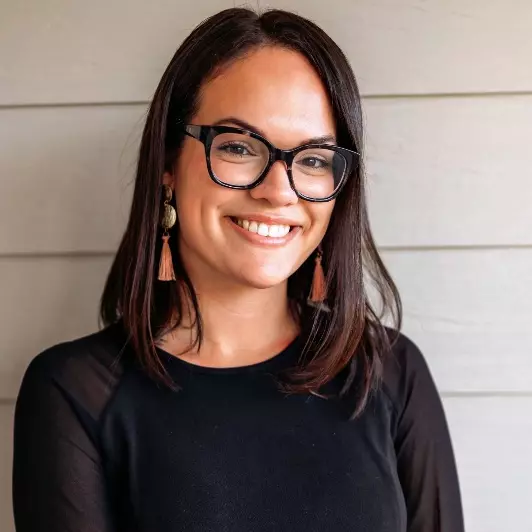$517,000
$525,000
1.5%For more information regarding the value of a property, please contact us for a free consultation.
5 Beds
4 Baths
4,337 SqFt
SOLD DATE : 10/09/2025
Key Details
Sold Price $517,000
Property Type Single Family Home
Sub Type Single Family Residence
Listing Status Sold
Purchase Type For Sale
Square Footage 4,337 sqft
Price per Sqft $119
Subdivision Raeford
MLS Listing ID 743995
Sold Date 10/09/25
Style Colonial
Bedrooms 5
Full Baths 4
Construction Status Good Condition
HOA Y/N No
Year Built 2023
Lot Size 0.328 Acres
Acres 0.328
Property Sub-Type Single Family Residence
Property Description
Exquisite residence that epitomizes luxury and contemporary design—this recently constructed home, completed in 2023, spans an impressive 4,337 sq. ft. and offers unparalleled comfort and elegance. This contemporary masterpiece features 5 spacious bedrooms and 4 bathrooms. Experience high ceilings and contemporary chandeliers that set the tone for sophistication. Modern luxury tile throughout the two-story home.Gourmet Kitchen: giant quartz kitchen island, exquisite quartz countertops, and a stylish backsplash, making it a chef's paradise. Elegant Entertaining Spaces: elegant dining room, relax in the huge living room, ideal for hosting family and friends.Convenient Layout: With an office on the first level and one bedroom downstairs, this home offers flexibility for work and rest. Luxurious Master Suite: Retreat to your colossal master bedroom featuring a lavish master bath suite with a jetted tub, separate walk-in shower, and ample storage.
Upstairs Oasis: The second floor boasts a recreation room with a wet bar—perfect for game nights or movie marathons, plus convenient upstairs laundry. Inviting Outdoor Space: The property features an above-ground pool set against a charming wood deck, providing a serene setting for summer relaxation and entertainment.
- Oversized double car garage for all your storage needs.
- New Concrete Driveway
Don't miss out on this exquisite property that combines contemporary design with functional living. Schedule a tour today and see for yourself why 504 E. Edinborough Ave. is the perfect place to call home! Schedule your showing today!.
Location
State NC
County Hoke
Community Curbs, Gutter(S)
Rooms
Basement None
Interior
Interior Features Wet Bar, Tray Ceiling(s), Ceiling Fan(s), Chandelier, Crown Molding, Cathedral Ceiling(s), Dining Area, Coffered Ceiling(s), Separate/Formal Dining Room, Double Vanity, Entrance Foyer, Separate/Formal Living Room, High Ceilings, Jetted Tub, Kitchen Island, Bath in Primary Bedroom, Open Concept, Open Floorplan, Quartz Counters, Recessed Lighting, Separate Shower
Heating Electric, Forced Air
Cooling Central Air
Flooring Tile
Fireplaces Number 1
Fireplaces Type Electric
Fireplace Yes
Window Features Insulated Windows
Appliance Dishwasher, Electric Cooktop, Electric Oven, Microwave, Water Heater
Laundry In Unit, Upper Level
Exterior
Exterior Feature Balcony, Pool, Rain Gutters
Parking Features Attached, Garage
Garage Spaces 2.0
Garage Description 2.0
Pool Above Ground
Community Features Curbs, Gutter(s)
Water Access Desc Public
Porch Balcony, Covered, Porch
Building
Lot Description 1/4 to 1/2 Acre Lot, Cleared, Level
Sewer Public Sewer
Water Public
Architectural Style Colonial
New Construction No
Construction Status Good Condition
Schools
Middle Schools West Hoke Middle School
High Schools Hoke County High School
Others
Tax ID 694340701219
Ownership More than a year
Security Features Smoke Detector(s)
Acceptable Financing Cash, Conventional, FHA, USDA Loan, VA Loan
Listing Terms Cash, Conventional, FHA, USDA Loan, VA Loan
Financing VA
Special Listing Condition Standard
Read Less Info
Want to know what your home might be worth? Contact us for a FREE valuation!

Our team is ready to help you sell your home for the highest possible price ASAP
Bought with SASQUATCH REAL ESTATE TEAM
GET MORE INFORMATION







