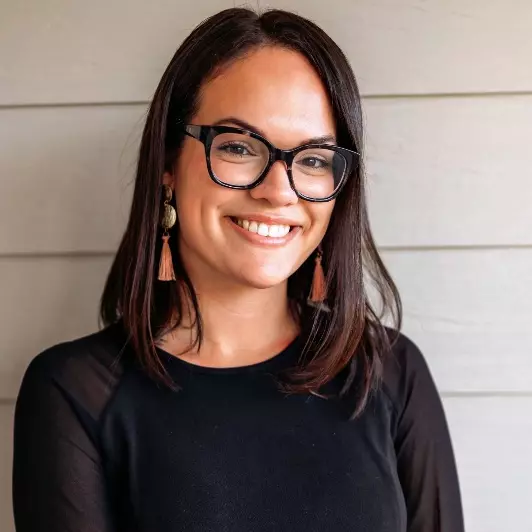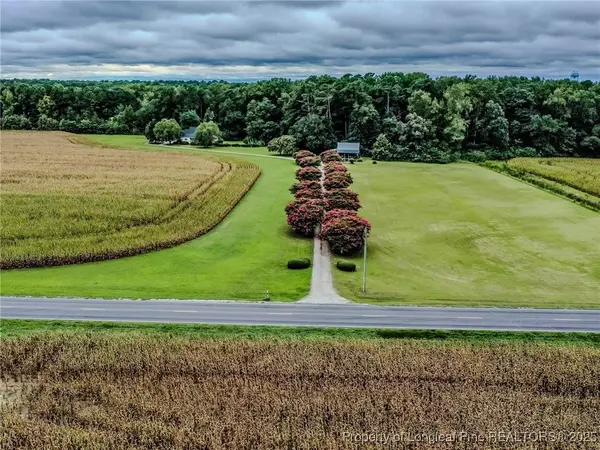$330,000
$319,900
3.2%For more information regarding the value of a property, please contact us for a free consultation.
3 Beds
3 Baths
2,240 SqFt
SOLD DATE : 09/30/2025
Key Details
Sold Price $330,000
Property Type Single Family Home
Sub Type Single Family Residence
Listing Status Sold
Purchase Type For Sale
Square Footage 2,240 sqft
Price per Sqft $147
Subdivision Laurinburg
MLS Listing ID 748398
Sold Date 09/30/25
Style One and One Half Story
Bedrooms 3
Full Baths 2
Half Baths 1
Construction Status Good Condition
HOA Y/N No
Year Built 2002
Lot Size 2.990 Acres
Acres 2.99
Property Sub-Type Single Family Residence
Property Description
Tucked away on a peaceful, private approx. 3-acre lot in Laurinburg, this beautiful 3-bedroom, 2.5-bathroom home offers over 2,200 sq ft. of inviting living space and stunning natural surroundings! As you arrive, you're welcomed by blooming pink crêpe myrtles lining both sides of the driveway—just a hint of the charm that awaits inside. Step into the open-concept living area featuring soaring 20-ft cathedral ceilings, natural hardwood floors, and plenty of natural light through vinyl windows throughout. The spacious living room flows into the kitchen, where you'll find granite countertops, stainless steel appliances, and wood slat ceiling accents that add warmth and character. French glass doors open to a dedicated office space with a custom U-shaped built-in desk, shelving, and access to the back deck—perfect for working from home or a quiet study retreat. The main-floor primary suite offers a serene escape with a large walk-in closet and a luxurious en-suite bath complete with a jacuzzi tub. Upstairs, you'll find two additional bedrooms, a full bath, a cozy sitting area, and walk-in attic for extra storage. Enjoy indoor-outdoor living with a large screened-in porch featuring wood slat ceiling detail and a seperate wet bar/seating area with granite countertops, ideal for entertaining or relaxing under the Carolina sky. A detached 2-car carport includes a wired storage area and an additional overhead shelter out back for all of your storage needs. The roof was replaced in 2024 with a 50-year warranty which adds long-term peace of mind. This property combines rustic charm, modern updates, and room to breathe—all in a secluded yet convenient location. It's a must see! Schedule your showing today!
Location
State NC
County Scotland
Community Gutter(S)
Rooms
Basement Crawl Space
Interior
Interior Features Attic, Breakfast Bar, Ceiling Fan(s), Cathedral Ceiling(s), Dining Area, Separate/Formal Dining Room, Granite Counters, Home Office, Jetted Tub, Primary Downstairs, Loft, Open Concept, Smooth Ceilings, Separate Shower, Walk-In Closet(s)
Heating Gas
Cooling Electric, Whole House Fan
Flooring Hardwood, Tile
Fireplaces Number 1
Fireplaces Type Gas Log
Fireplace Yes
Appliance Built-In Gas Oven, Built-In Refrigerator, Dryer, Dishwasher, Microwave, Stainless Steel Appliance(s), Water Heater, Washer
Laundry Washer Hookup, Dryer Hookup, Main Level
Exterior
Exterior Feature Deck, Porch, Propane Tank - Leased, Storage
Parking Features Detached Carport
Carport Spaces 2
Community Features Gutter(s)
Water Access Desc Public
Porch Covered, Deck, Porch, Screened
Building
Lot Description 2-3 Acres, Cleared
Entry Level One and One Half
Sewer Septic Tank
Water Public
Architectural Style One and One Half Story
Level or Stories One and One Half
New Construction No
Construction Status Good Condition
Schools
Middle Schools Scotland County Schools
High Schools Scotland County Schools
Others
Tax ID 0102370101901
Ownership More than a year
Acceptable Financing Cash, New Loan
Listing Terms Cash, New Loan
Financing FHA
Special Listing Condition Standard
Read Less Info
Want to know what your home might be worth? Contact us for a FREE valuation!

Our team is ready to help you sell your home for the highest possible price ASAP
Bought with NON MEMBER COMPANY
GET MORE INFORMATION







