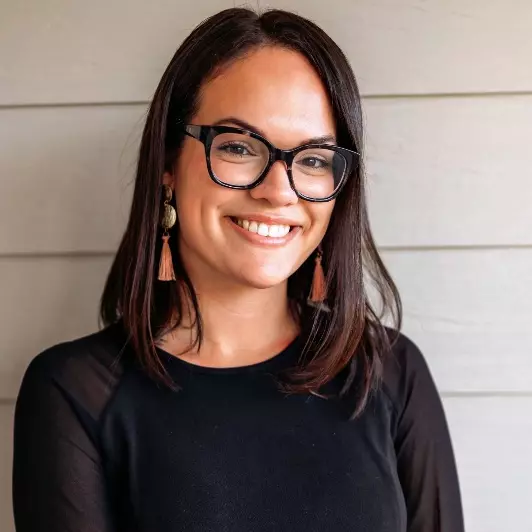$296,000
$296,000
For more information regarding the value of a property, please contact us for a free consultation.
3 Beds
3 Baths
1,840 SqFt
SOLD DATE : 09/16/2025
Key Details
Sold Price $296,000
Property Type Single Family Home
Sub Type Single Family Residence
Listing Status Sold
Purchase Type For Sale
Square Footage 1,840 sqft
Price per Sqft $160
Subdivision Highgrove At Anderson Creek
MLS Listing ID 746922
Sold Date 09/16/25
Style Two Story
Bedrooms 3
Full Baths 2
Half Baths 1
HOA Fees $16/ann
HOA Y/N Yes
Year Built 2014
Lot Size 10,454 Sqft
Acres 0.24
Property Sub-Type Single Family Residence
Property Description
Welcome to this 3 bedroom, 2.5 bath home in the desirable community of Highgrove at Anderson Creek. Located in a highly sought-after school district, this charming home offers the perfect blend of comfort, style and convenience. Step inside to find a spacious layout featuring a formal dining room, perfect for entertaining, an open concept living/kitchen space with cozy fireplace. The kitchen opens to the main living area, allowing for effortless conversation and flow. Enjoy peaceful mornings on the covered front porch and unwind in the evenings on the covered back patio with fully fenced backyard. Quick commute to Fort Bragg. Tucked in a quiet established neighborhood with community charm, close to schools, shopping and dining.
Location
State NC
County Harnett
Rooms
Basement None
Interior
Interior Features Dining Area, Coffered Ceiling(s), Separate/Formal Dining Room, Eat-in Kitchen, High Ceilings, Kitchen Island, Open Concept, Pantry
Heating Electric, Heat Pump
Cooling Central Air
Flooring Carpet, Luxury Vinyl Plank
Fireplaces Number 1
Fireplaces Type Gas
Fireplace Yes
Laundry Main Level
Exterior
Exterior Feature Fence, Playground
Parking Features Attached, Garage
Garage Spaces 2.0
Garage Description 2.0
Fence Yard Fenced
Water Access Desc Public
Porch Covered, Patio, Porch
Building
Lot Description < 1/4 Acre, Cleared, Level, Pond on Lot
Entry Level Two
Sewer County Sewer
Water Public
Architectural Style Two Story
Level or Stories Two
New Construction No
Schools
Middle Schools Overhills Middle School
High Schools Overhills Senior High
Others
HOA Name HRW Inc
Tax ID 01050402 0177 65
Ownership More than a year
Acceptable Financing Cash, Conventional, FHA, VA Loan
Listing Terms Cash, Conventional, FHA, VA Loan
Financing VA
Special Listing Condition Standard
Read Less Info
Want to know what your home might be worth? Contact us for a FREE valuation!

Our team is ready to help you sell your home for the highest possible price ASAP
Bought with REAL BROKER LLC
GET MORE INFORMATION







