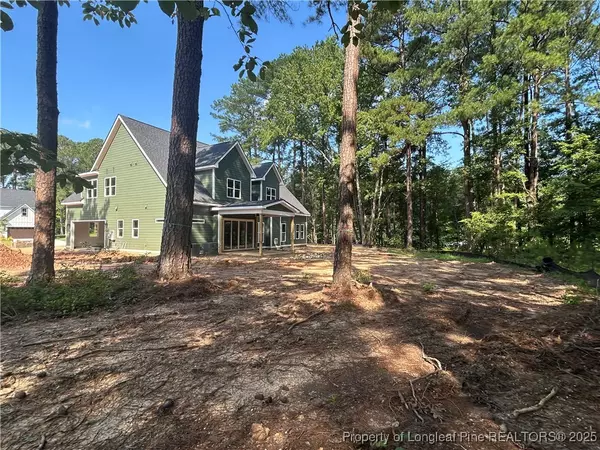$732,000
$732,000
For more information regarding the value of a property, please contact us for a free consultation.
4 Beds
4 Baths
3,746 SqFt
SOLD DATE : 08/28/2025
Key Details
Sold Price $732,000
Property Type Single Family Home
Sub Type Single Family Residence
Listing Status Sold
Purchase Type For Sale
Square Footage 3,746 sqft
Price per Sqft $195
Subdivision Copper Ridge Estates
MLS Listing ID 743146
Sold Date 08/28/25
Style Two Story
Bedrooms 4
Full Baths 3
Half Baths 1
HOA Fees $102/ann
HOA Y/N Yes
Year Built 2025
Lot Size 0.918 Acres
Acres 0.918
Property Sub-Type Single Family Residence
Property Description
Welcome to Copper Ridge Estates! The Holly Floor Plan instantly feels like home. The open concept design creates an inviting atmosphere, perfect for relaxing and entertaining. Enter the open foyer and admire the 10ft ceilings and LVP flooring that runs throughout the first floor. Formal dining has charming French doors and coffered ceiling. Coffered ceiling continues into the open family room and first floor master retreat. Family room is open to kitchen & filled with beautiful hickory stained cabinets and quartz counters with a waterfall feature for that added elegance. Unique tile backsplash and spacious walk-in pantry make this kitchen beautiful and functional. The master bedroom has spa bath featuring ceramic tile floor, a walk-in tile shower, free-standing soaking tub, and a double vanity. Upstairs are 9 ft ceilings and 3 bedrooms, a bonus room and 2 full bathrooms. The attached two-car garage has an EV charging station. This home is centrally located for easy commute to Raleigh!
Location
State NC
County Lee
Interior
Interior Features Attic, Breakfast Area, Ceramic Bath, Ceiling Fan(s), Crown Molding, Dining Area, Coffered Ceiling(s), Den, Separate/Formal Dining Room, Double Vanity, Entrance Foyer, High Ceilings, Primary Downstairs, Open Concept, Open Floorplan, Pantry, Quartz Counters, Smooth Ceilings, Soaking Tub, Separate Shower, Water Closet(s)
Heating Heat Pump
Cooling Central Air, Electric
Flooring Ceramic Tile, Luxury Vinyl Plank, Tile, Carpet
Fireplaces Number 1
Fireplaces Type Family Room, Gas Log
Fireplace No
Appliance Cooktop, Double Oven, Dishwasher, Electric Water Heater, Microwave, Stainless Steel Appliance(s)
Laundry Washer Hookup, Dryer Hookup, Main Level, In Unit
Exterior
Exterior Feature Porch, Rain Gutters
Parking Features Attached, Garage
Garage Spaces 2.0
Garage Description 2.0
Water Access Desc Public
Porch Covered, Front Porch, Patio, Porch, Screened
Building
Lot Description Partially Cleared
Entry Level Two
Foundation Slab
Sewer Septic Tank
Water Public
Architectural Style Two Story
Level or Stories Two
New Construction Yes
Schools
Middle Schools East Lee Middle
High Schools Lee County High
Others
HOA Name Copper Ridge Estates Home Owners Association
Tax ID 9666-44-0640 & 9666-44-4062
Ownership More than a year
Security Features Smoke Detector(s)
Acceptable Financing Cash, Conventional, FHA, New Loan, VA Loan
Listing Terms Cash, Conventional, FHA, New Loan, VA Loan
Financing Conventional
Special Listing Condition None
Read Less Info
Want to know what your home might be worth? Contact us for a FREE valuation!

Our team is ready to help you sell your home for the highest possible price ASAP
Bought with Non Member Office
GET MORE INFORMATION







