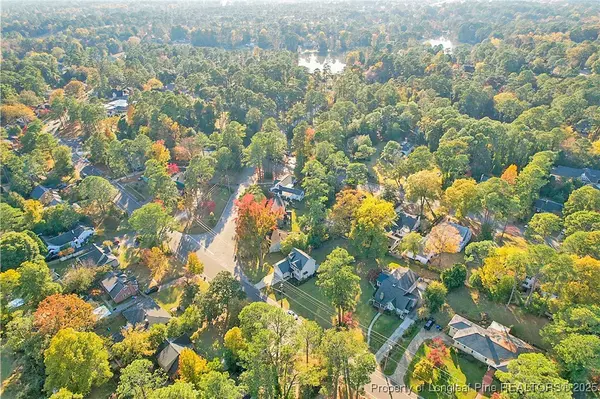
3 Beds
3 Baths
1,597 SqFt
3 Beds
3 Baths
1,597 SqFt
Key Details
Property Type Single Family Home
Sub Type Single Family Residence
Listing Status Active
Purchase Type For Sale
Square Footage 1,597 sqft
Price per Sqft $204
Subdivision Haymount
MLS Listing ID 753089
Style Two Story
Bedrooms 3
Full Baths 2
Half Baths 1
Construction Status Good Condition
HOA Y/N No
Year Built 2013
Lot Size 0.270 Acres
Acres 0.27
Property Sub-Type Single Family Residence
Property Description
Location
State NC
County Cumberland
Community Gutter(S)
Rooms
Basement Crawl Space
Interior
Interior Features Attic, Tray Ceiling(s), Ceiling Fan(s), Coffered Ceiling(s), Separate/Formal Dining Room, Double Vanity, Eat-in Kitchen, Granite Counters, Garden Tub/Roman Tub, Kitchen/Dining Combo, Storage, Separate Shower, Walk-In Closet(s), Window Treatments
Heating Heat Pump
Cooling Central Air
Flooring Carpet, Hardwood, Tile
Fireplaces Number 1
Fireplaces Type Factory Built
Inclusions Refrigerator
Fireplace Yes
Window Features Blinds
Appliance Cooktop, Dishwasher, Disposal, Microwave, Refrigerator
Laundry Washer Hookup, Dryer Hookup, Main Level, In Unit
Exterior
Exterior Feature Corner Lot, Deck, Fence, Porch, Patio, Storage
Parking Features Attached, Garage
Garage Spaces 2.0
Garage Description 2.0
Fence Yard Fenced
Community Features Gutter(s)
Water Access Desc Public
Porch Deck, Front Porch, Patio, Porch, Stoop
Building
Lot Description 1/4 to 1/2 Acre Lot, Cleared
Entry Level Two
Sewer Public Sewer
Water Public
Architectural Style Two Story
Level or Stories Two
New Construction No
Construction Status Good Condition
Schools
Elementary Schools Vanstory Hills Elementary (3-5)
Middle Schools Max Abbott Middle School
High Schools Terry Sanford Senior High
Others
Tax ID 0427-93-3318
Ownership More than a year
Security Features Security System,Smoke Detector(s)
Acceptable Financing Assumable, Cash, Conventional, 1031 Exchange, FHA, New Loan, VA Loan
Listing Terms Assumable, Cash, Conventional, 1031 Exchange, FHA, New Loan, VA Loan
Special Listing Condition Standard






