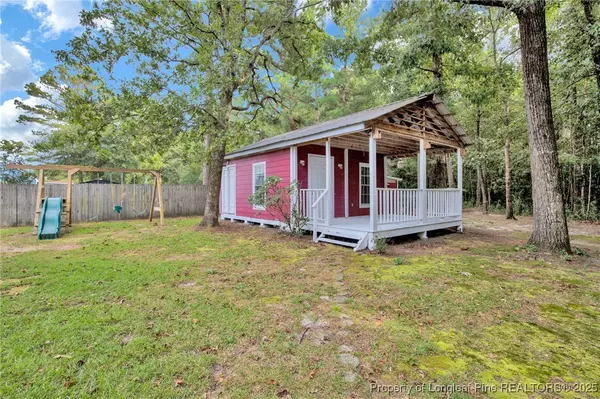
3 Beds
3 Baths
2,368 SqFt
3 Beds
3 Baths
2,368 SqFt
Key Details
Property Type Single Family Home
Sub Type Single Family Residence
Listing Status Active
Purchase Type For Sale
Square Footage 2,368 sqft
Price per Sqft $135
Subdivision Riverbluff
MLS Listing ID 752925
Style Ranch
Bedrooms 3
Full Baths 2
Half Baths 1
HOA Y/N No
Year Built 1999
Lot Size 1.050 Acres
Acres 1.05
Property Sub-Type Single Family Residence
Property Description
Location
State NC
County Hoke
Rooms
Basement Crawl Space
Interior
Interior Features Attic, Ceiling Fan(s), Separate/Formal Dining Room, Double Vanity, Eat-in Kitchen, Garden Tub/Roman Tub, Home Office, Primary Downstairs, Separate Shower, Tub Shower
Cooling Attic Fan, Central Air
Flooring Carpet, Hardwood, Tile
Fireplaces Number 1
Fireplaces Type Living Room
Inclusions None
Fireplace Yes
Appliance Dishwasher, Microwave, Range, Refrigerator
Exterior
Exterior Feature Deck, Porch, Storage
Parking Features Attached, Garage, Garage Faces Side
Garage Spaces 2.0
Garage Description 2.0
Water Access Desc Public
Porch Deck, Front Porch, Porch
Building
Lot Description 1-2 Acres
Sewer Septic Tank
Water Public
Architectural Style Ranch
New Construction No
Schools
Middle Schools Sandy Grove Middle
High Schools Hoke County High School
Others
Tax ID 794830101205
Ownership More than a year
Acceptable Financing Cash, Conventional, FHA, USDA Loan, VA Loan
Listing Terms Cash, Conventional, FHA, USDA Loan, VA Loan
Special Listing Condition None






