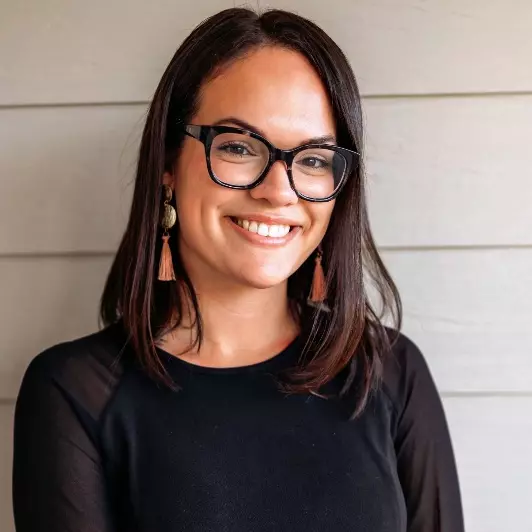
4 Beds
3 Baths
2,396 SqFt
4 Beds
3 Baths
2,396 SqFt
Key Details
Property Type Single Family Home
Sub Type Single Family Residence
Listing Status Active
Purchase Type For Sale
Square Footage 2,396 sqft
Price per Sqft $204
Subdivision Gretchen Pines
MLS Listing ID 750386
Style Two Story
Bedrooms 4
Full Baths 2
Half Baths 1
HOA Fees $600/ann
HOA Y/N Yes
Year Built 2025
Lot Size 0.980 Acres
Acres 0.98
Property Sub-Type Single Family Residence
Property Description
Location
State NC
County Moore
Rooms
Basement None
Interior
Interior Features Tray Ceiling(s), Ceiling Fan(s), High Ceilings, Kitchen Island, Primary Downstairs, Loft, Pantry, Walk-In Closet(s), Walk-In Shower
Heating Electric, Heat Pump
Cooling Central Air
Flooring Luxury Vinyl, Luxury VinylPlank, Luxury VinylTile, Tile, Carpet
Fireplaces Number 1
Fireplaces Type Gas Log
Fireplace Yes
Appliance Built-In Range, Dishwasher, Microwave
Laundry Main Level
Exterior
Exterior Feature Porch
Parking Features Attached, Garage
Garage Spaces 2.0
Garage Description 2.0
Water Access Desc Public
Porch Rear Porch, Covered, Front Porch, Porch
Building
Entry Level Two
Sewer Septic Tank
Water Public
Architectural Style Two Story
Level or Stories Two
New Construction Yes
Schools
Middle Schools West Pine Middle School
High Schools Pinecrest High School
Others
HOA Name Blackberry Management
Tax ID portion of 20220346
Ownership Less than a year
Acceptable Financing Cash, Conventional, FHA, USDA Loan, VA Loan
Listing Terms Cash, Conventional, FHA, USDA Loan, VA Loan
Special Listing Condition Standard






