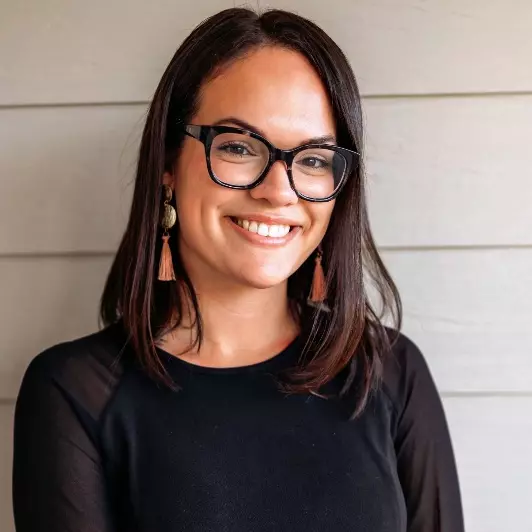
4 Beds
3 Baths
2,616 SqFt
4 Beds
3 Baths
2,616 SqFt
Key Details
Property Type Single Family Home
Sub Type Single Family Residence
Listing Status Pending
Purchase Type For Sale
Square Footage 2,616 sqft
Price per Sqft $209
Subdivision The Carolina
MLS Listing ID 745301
Style Two Story
Bedrooms 4
Full Baths 2
Half Baths 1
HOA Fees $1,020/ann
HOA Y/N Yes
Year Built 2025
Lot Size 0.260 Acres
Acres 0.26
Property Sub-Type Single Family Residence
Property Description
Location
State NC
County Moore
Community Clubhouse, Community Pool, Fitness Center
Interior
Interior Features Ceiling Fan(s), Separate/Formal Dining Room, Eat-in Kitchen, High Ceilings, Kitchen Island, Kitchen/Dining Combo, Pantry, Walk-In Closet(s), Walk-In Shower
Heating Electric, Forced Air, Fireplace(s), Heat Pump, Zoned
Cooling Central Air
Flooring Carpet, Luxury Vinyl Plank
Fireplaces Number 1
Fireplaces Type Living Room
Inclusions none
Fireplace Yes
Appliance Dishwasher, Disposal, Microwave, Range
Exterior
Parking Features Attached, Garage, Garage Door Opener
Garage Spaces 3.0
Garage Description 3.0
Community Features Clubhouse, Community Pool, Fitness Center
Water Access Desc Public
Porch Covered, Porch
Building
Lot Description 1/4 to 1/2 Acre Lot
Entry Level Two
Foundation Block, Stem Wall
Sewer Public Sewer
Water Public
Architectural Style Two Story
Level or Stories Two
New Construction Yes
Schools
Middle Schools Crains Creek Middle School
High Schools Union Pines High
Others
HOA Name Caropine Ventures
Tax ID Portion Of 20240380
Ownership Less than a year
Acceptable Financing Cash, Conventional, FHA, USDA Loan, VA Loan
Listing Terms Cash, Conventional, FHA, USDA Loan, VA Loan
Special Listing Condition Standard




