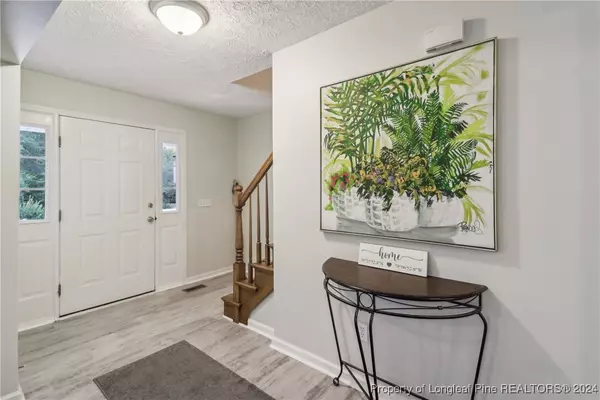
3 Beds
3 Baths
2,544 SqFt
3 Beds
3 Baths
2,544 SqFt
Key Details
Property Type Single Family Home
Sub Type Modular Home
Listing Status Active
Purchase Type For Sale
Square Footage 2,544 sqft
Price per Sqft $151
Subdivision Carolina Trace
MLS Listing ID 731372
Style Two Story,Modular/Prefab
Bedrooms 3
Full Baths 2
Half Baths 1
HOA Fees $77/mo
HOA Y/N Yes
Year Built 1996
Lot Size 0.430 Acres
Acres 0.43
Property Sub-Type Modular Home
Property Description
This spacious home is bright and airy with wonderful natural light. There is a large living room, formal dining room, and eat-in kitchen with ample cabinet and counter space. Off the living room is a wonderful four seasons room with beautiful views of the golf course and manicured yard. First-floor primary with an area perfect for a sitting area or office. The primary bath offers a garden tub, separate shower, and walk-in closet. The second floor offers 2 additional bedrooms with full bath. Lower level garage and workshop/gardening area ideal for hobbies or extra storage. This HOA offers a swimming pool and Pickleball courts! Centrally located this home offers easy access to both Fayetteville and Raleigh.
Location
State NC
County Lee
Community Golf, Gated
Rooms
Basement Crawl Space, None
Interior
Interior Features Eat-in Kitchen, Garden Tub/Roman Tub, High Ceilings, Primary Downstairs, Bath in Primary Bedroom, Pantry, Soaking Tub, Separate Shower, Unfurnished, Walk-In Closet(s), Walk-In Shower, Workshop, Sun Room
Heating Electric, Heat Pump
Cooling Central Air, Electric
Flooring Carpet, Laminate, Luxury Vinyl Plank
Fireplaces Number 1
Fireplaces Type Propane
Inclusions none
Furnishings Unfurnished
Fireplace Yes
Appliance Dishwasher, Range
Laundry Washer Hookup, Dryer Hookup, Main Level, In Unit
Exterior
Exterior Feature Deck, Porch, Storage
Parking Features Attached, Garage
Garage Spaces 2.0
Garage Description 2.0
Community Features Golf, Gated
View Y/N Yes
Water Access Desc Community/Coop
View Golf Course
Porch Deck, Front Porch, Porch
Building
Lot Description 1/4 to 1/2 Acre Lot, Cleared, On Golf Course
Entry Level Two
Sewer Community/Coop Sewer
Water Community/Coop
Architectural Style Two Story, Modular/Prefab
Level or Stories Two
New Construction No
Schools
Middle Schools East Lee Middle
High Schools Lee - Lee
Others
HOA Name Woodmere POA
Tax ID 9661-51-9955-00
Ownership More than a year
Security Features Gated with Guard,Gated Community,Smoke Detector(s)
Acceptable Financing Cash, New Loan
Listing Terms Cash, New Loan
Special Listing Condition None
Virtual Tour https://www.zillow.com/view-imx/95419fea-86d5-4fab-aa9a-e3d8e9398d5a?setAttribution=mls&wl=true&initialViewType=pano&utm






